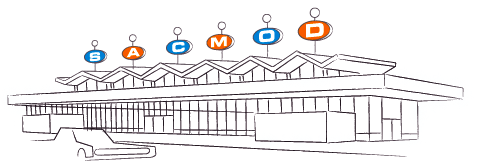Blomberg Parade of Homes Model
Carter Sparks and Donald Thaden 1955
 Basalite Brochure Cover; Courtesy UCLA Special Collections. c.1955
Basalite Brochure Cover; Courtesy UCLA Special Collections. c.1955





It would be an understatement to describe the Blomberg home as Contemporary because it more than fits this description. The builder refers to this home as “a way of life, providing space for every phase of living”
This unusual and original home is built of Basilite and glass and is covered with a composition roof sprinkled with colored rock. Its open floor plan includes three bedrooms, two bathrooms, an all-purpose room and lanai, living room, all electric kitchen, and large entry hall which was designed as the hub of the entire home.
The Blomberg home was designed by architectural firm of Sparks and Thaden, who blended both foreign and domestic characteristics into the home to give it a strikingly different look. Freedom of movement is emphasized throughout the house. Eight different sliding glass Adors provide access to the many outdoor living areas.
An exceptional feature in this all-electric home is the Crystal radiant heating system with individual thermostats for each room. Easy Western living is afforded in the two front bedrooms overlooking and opening into the front garden, which is enclosed by the high outside wall of the home. There is another Terrace patio in the rear. The huge roof which covers over 3700 ft.² was extended over these terraces to provide for year-round enjoyment.
A convenient, central work or multipurpose room is designed as both a utility area and a sewing room. The living-dining area combined with a lanai, can be free-flowing or be private with a folding door between the living and dining rooms.. Modern Dennison jalousie windows add distinction to the home. The kitchen has mahogany cabinets, 30 feet of laminated plastic countertops, built in Thermador appliances, and is located immediately off the main hall.
