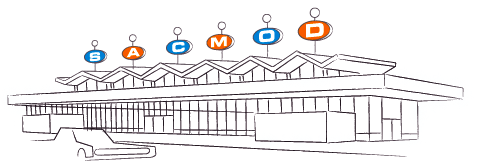

Hart also designed the former Trailways bus depot at 1129 I Street, a Carnation Ice Cream retail outlet and fountain on Marconi east of Watt Ave, several shopping centers, a First Savings and Loan branch, and the Golf Course Club House at Mather AFB.
Hart held officer positions at the Central Valley chapter of the American Institute of Architects (Vice-President, Secretary) and was a member of the Sacramento Metropolitan Chamber of Commerce. Examples of his work are located throughout Northern / Central California and Nevada.
For more of Sacramento Modern’s underlying research findings and images of Mr. Hart and his work, please see our files on Dropbox:
https://www.dropbox.com/sh/3gxwpc8l4uv6u8u/AAATaRvi2n5KFt8o5jY3lKfGa
Mercado Loco is a vibrant and well-utilized neighborhood market that provides fresh produce and ethnic foods as well as much-needed local community services. It is our understanding that Mercado Loco’s lease is ending and will not be renewed by the landlord, Sacramento Children’s Home, who has invited CVS to replace Mercado Loco.
As seen from the comparative photos from 1961 to the present, the store is highly recognizable from its original design. This store is a wonderful and authentic example of a mid-20th century market. The height of the store and its design emphasis on the horizontal plane is the perfect scale for the surrounding and adjacent neighborhoods.
In SacMod’s opinion, the building is an excellent candidate for adaptive reuse with a well-designed and sympathetic addition to the back if more space is needed. Indeed, CVS has set a great precedent for doing so — and has adaptively reused existing buildings in other cities. There is even an example of CVS adaptively reusing a former Safeway store in Elko, Nevada. For examples of adaptively reused buildings by CVS, please see our online gallery: https://www.flickr.com/photos/atomicpear/galleries/72157644576784429/
SacMod is calling on CVS, City of Sacramento staff, and decision-makers to encourage adaptive reuse of the existing mid-century modern building. We would also like to see an effort made by CVS to offer the neighbors and local community some of the same services and access to fresh food that Mercado Loco has been offering. Sacramento prides itself in being the “Farm-To-Fork Capital of America” — this undoubtedly includes access to fresh food in walking distance for nearby neighbors.
For a recent and successful example of adaptive reuse nearby, Sunflower Farmers Market (now Sprouts) adaptively reused the former Cardinal Market building in South Land Park Terrace:
(see http://eichlerific.blogspot.com/2011_06_16_archive.html).
In sum, Sacramento and CVS can do better by doing the right thing and adaptively reusing the building. This would break the cycle of wasteful destruction and promote a more sustainable reuse. By offering the community the fresh food and services that they need, CVS would truly be supporting the surrounding community and be an integral part of it.
* NOTE: the original “Marina” style Safeway was designed for the store at 15 Marina Way in San Francisco by Wurster, Bernardi & Emmons.
