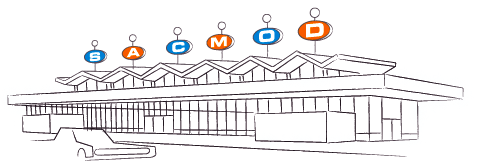
UPDATE: January 15, 2015: Capitol Towers was officially declared eligible to be listed on the National Register of Historic Places as of December 31, 2014. It is also on the California Register for Historic Resources.
Capitol Towers Historic Nomination

Rendering by Helmut Jacoby
Capitol Towers and Garden Apartments (Capitol Towers), constructed between 1959 and 1965 on most of a four-block area in downtown Sacramento, California, is significant under Criterion A in the area of Community Planning and Development as the first privately-sponsored urban redevelopment project in Sacramento and in California. Its initial phase of 92 garden apartment units, dedicated in 1960, represents the first implementation of federal urban redevelopment funds in the West. As the Sacramento Redevelopment Agency’s Capitol Mall Redevelopment Project was the first to use tax increment financing, the construction of Capitol Towers was at the forefront of redevelopment in California that would reshape many of the state’s urban areas in the second half of the twentieth century.
Capitol Towers is also significant under Criterion C as a well-planned and well-designed example of urban redevelopment housing. Not only does its pedestrian-oriented design combine low-rise and high-rise buildings, integrated landscape features, parking at the periphery, and amenities for its residents, the site also maintains a strong urban presence while balancing privacy and community for its residents.
Capitol Towers was recognized for its thoughtful and people-oriented design and planning features from conception through completion, even as the designers refined the design while adhering to the requirements that came with federal funding. In addition, it was the first redevelopment project for many of its talented design team that included Wurster, Bernardi, and Emmons, Edward Larrabee Barnes, DeMars & Reay and Lawrence Halprin. Wurster, Bernardi, and Emmons and Lawrence Halprin in particular would go on to design several more significant urban redevelopment projects in the Bay Area and around the country.

Source: Progressive Architecture, 1959.
The historic nomination was written by Flora Chou of Page and Turnbull in collaboration with SacMod, who conducted extensive research. It can be downloaded here: http://bit.ly/CapitolTowersHxNom.
Dozens of letters of support for the historic nomination from local and national experts were submitted as SacMod and preservationists opposed the destruction of Capitol Towers and Villas by the proposed Sacramento Commons project.
Sacramento Commons
Sacramento Commons seeks to destroy a thriving and historic mid-century modern neighborhood in our urban core that is already a pedestrian and bicycle-friendly mixed-use community. The award-winning design includes open, park-like green spaces and gathering places, unlike what is being proposed. We invite everyone to walk through the historic Capitol Towers neighborhood to see for themselves what is at stake; it is the only mid-20th century modern neighborhood in downtown Sacramento and there will never be another one like this again in our urban core.
The public greatly enjoys and values open space and walkable neighborhoods, but investors and developers view open space through the lens of lost profitability — and the City sees lost tax revenue. Of note, most of the proposed project’s positive improvements and amenities already exist or can be added now without wasteful and needless demolition.
The Capitol Towers neighborhood has been a successful mixed-use residential community for 50 years. SacMod is opposed to Sacramento Commons as well as the developers’ attempt to avoid a thorough Environmental Impact Review. To date, the developers have only offered general idea boards with few elevations, distorted perspectives, and no shadow studies; the public must be allowed to see what is being proposed and allowed a fair amount of time to provide input.
Although Sacramento Commons purports to be a “sustainable communities project,” there is nothing less sustainable than destroying perfectly good, historic buildings and Sacramento’s urban tree canopy. In 2001, the historic neighborhood was used as an illustrative example of “Smart Growth” by fostering a walkable, close-knit neighborhood by the California Energy Commission. Simply adding density after demolishing a livable community is the exact opposite of sustainability.
We believe densification should be sought on parcels that need improvement rather than destroying a functional and successful mixed-used neighborhood. There are numerous downtown locations in need of true “infill” development; this is not one of them. Why destroy a historic resource and perfectly nice place to live? The Capitol Towers neighborhood is a vibrant and fully developed community, not an “infill” site — unless the City believes that park-like open spaces incorporated in the design should be eliminated from downtown in favor of density.
Historic buildings are our connection with the past and give our city character. Let’s break the cycle of wasteful and needless destruction of beautiful and historic structures.
Original Post: May 11, 2014
Capitol Tower and Garden Apartments were designed and built from approximately 1958 to 1965. This mid-20th century downtown neighborhood includes the interplay of high-rises, individual low-rise garden apartments, and open space urban planning with park-like green spaces, recreational areas, and car-free bicycle and pedestrian areas.
Fact Sheet: Architectural History of Capitol Tower and Garden Apartments
 Capitol Towers Fact Sheet.2014.05.15
Capitol Towers Fact Sheet.2014.05.15
Re: Notice of Preparation, Sacramento Commons Project (P14-012)
 2014.05.06.P14-012.NOPResponse.SacMod
2014.05.06.P14-012.NOPResponse.SacMod

